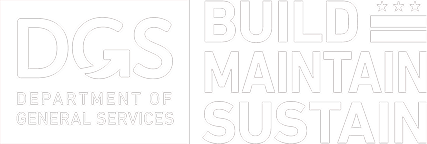Madison Shelter Renovation Project
Project Overview
The Madison Shelter is a historic 2-story building plus basement that was constructed in 1889. This former elementary school serves as a shelter site for 68 women. The scope of work for Madison has been modified to include selected building code and health and safety renovation projects located throughout the building and ADA Compliance modifications. A new elevator with an accessible entrance, modified bathrooms and one new handicapped parking space will be constructed in compliance with Americans with Disabilities Act (ADA) guidelines. The completed ADA work permits those with disabilities, greater access to this site and improved access to the facility’s programs.
Project Details
Madison Shelter Renovation Project
Address: 651 10th Street, NE
Construction: Summer 2012 - Summer 2013
Status: Completed
Budget: $ 1.2 Million
Project Manager: Marshella Wallace
New York Avenue Shelter- PHASE III
Project Overview
The New York Avenue Shelter underwent modifications to meet accessibility requirements in compliance with Americans with Disabilities Act (ADA) guidelines. This facility provides a Low Barrier Shelter for over 360 men and Temporary Shelter for 12 men. The following construction work was completed: interior and exterior ramp modifications, bathroom modifications, selected hand rail modifications. Installation of new doors and door hardware and ADA signage was previously completed in the Summer 2011.
Project Details
New York Avenue Shelter Project - PHASE III
Address: 1355 New York Avenue, NE
Construction: Early 2009 - Summer 2011
Status: Completed
Project Manager: Marshella Wallace
Community of Hope - Girard Street Family Shelter Renovation Project
Project Overview
This project included a new elevator and ADA Compliant lifts, toilets, doors, and kitchens. Additionally, work included interior renovations and HVAC upgrades. This work was fully incorporated in the Community of Hope Shelter Renovation. Full scope of Community of Hope to be performed during Phase II.
Project Details
Community of Hope - Girard Street Family Shelter Renovation Project
Address: 1413 Girard Street, NW
Construction: Winter 2011 – Summer 2013
Status: Completed
Budget: $2,500,000.00
Project Manager: Marshella Wallace
Girard Street Family Shelter - Frequently Asked Questions (FAQs)
Q. Why do we need the Girard Street Family Shelter?
Community of Hope provides hope and stability to low-income and homeless adults and children in DC. They provide a holistic range of programs - from healthcare to housing with supportive services and programs promoting strong families - helps underserved residents create stable lives for themselves and promising futures for their children. Girard Street Family Shelter provides apartment-style temporary shelter for 20 homeless families with children at a time. They served 38 families in 2009.
Q. Who will use the Girard Street Family Shelter?
Homeless women adults and children.
Q. What activities will take place at the Girard Street Family Shelter?
Girard Street Family Shelter provides apartment-style temporary shelter for 20 homeless families with children at a time. We served 38 families in 2009. Supportive services focus on helping families move quickly out of homelessness to stable housing, and include referrals to job training and mental health and substance abuse treatment. On-site life skills classes teach parenting, budgeting, and other useful skills. A family case management model assures that the needs of both parents and children are addressed.
Q. Where is the Girard Street Family Shelter located?
Ward 1 - 1413 Girard Street NW, Washington, DC 20009
Q. What is the size of the Girard Street Family Shelter?
28,085 Square Feet
Q. What is the total cost of the renovations?
$1.92 million
