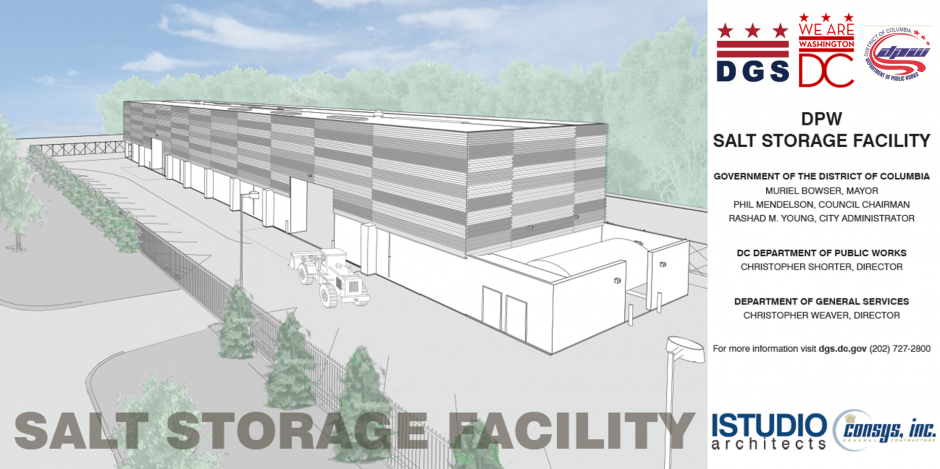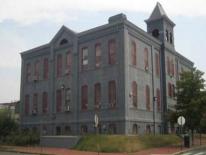 645 H Street, NE (Ward 6)
645 H Street, NE (Ward 6) Americans with Disabilities Act (ADA) Shelter Renovations
Americans with Disabilities Act (ADA) Shelter RenovationsThis project encompasses ADA compliance surveys, design, building renovation and signage at various District facilities.
 DC Armory
DC ArmoryThe work at the DC Armory focused on making repairs to the interior and exterior of the building, modernization of the elevators, limestone facade and locker room areas.
 Evidence Warehouse
Evidence WarehouseThe new evidence warehouse integrates best practices for property and evidence storage and uses technology to create a state-of-the-art facility.
This project involved the interior renovation of 35,000 square feet of office space for the Office of Administrative Hearings.
 Minnesota-Benning Government Center
Minnesota-Benning Government CenterThis new facility houses the Department of Employment Services headquarters.

 School Repurposing Program
School Repurposing ProgramThe large gym at PR Harris was selected to house the Fire & Emergency Medical Services (FEMS) Candidate Physical Agility Testing Center (CPAT). This facility now enables FEMS to test and train new recruits, as well as provide rehabilitation programs for employees on disability leave.
The Office of the Deputy Mayor for Planning and Economic Development lead the efforts of the Skyland Project.
 St. Elizabeth East Gateway Pavilion - Phase I
St. Elizabeth East Gateway Pavilion - Phase IThe Gateway Pavilion is an innovative, flexible, and unique structure designed to serve a wide range of interim uses and allow neighborhood residents and others to experience St Elizabeth's East before redevelopment is complete.
 Ward One Senior Wellness Center
Ward One Senior Wellness CenterThe Ward One Senior Wellness Center is a 15,000 sq-ft structure providing numerous services for District seniors.
 Department of Public Works Salt Storage Facility (Ward 8)
Department of Public Works Salt Storage Facility (Ward 8)
This new 7,500 tons cacapity Salt Storage Facility will replace the existing DPW Salt Dome.
Department of Corrections Officer Dining Room Renovation (Ward 7)
Renovation of 2,138 square feet of space at the D.C. Jail. Project includes new flooring, ceiling, furniture, fixtures, and equipment.
 New Engine Company 22 Project (Ward 4)
New Engine Company 22 Project (Ward 4)This project scope includes the replacement of the roof and building envelope restoration.
This Project is to address the persistent moisture penetration in the Building. This includes the Horizontal - Phase 1 (roofs and roof components) and Vertical - Phase 2 (Masonry/Stone walls and fenestration/windows).
DHS/DOEE Tenant Improvement Project (Ward 4)
The project scope includes the renovation of the floor office space to include new furniture and IT upgrades.
OSSE 5th St Bus Depot Roof Replacement Project (Ward 5)
This project scope includes the replacement of the roof.
DCPL - Deanwood Kiosk Demolition (Ward 7)
The project scope includes demolishing and removing the existing library kiosk structure.
DMV Kenilworth Avenue Service Station Project (Ward 7)
The project includes the tenant fit-out of two hearing rooms, waiting area, reception desk and circulation space for the DMV Service Center.
Northeast Heights Development Project (New DGS Headquarters) (Ward 7)
On September 5, 2019, Mayor Bowser signed a Mayor’s Order directing the Office of the Deputy Mayor for Planning and Economic Development (DMPED) and DGS, to first identify potential relocation properties in Wards 7 and 8 neighborhoods, when considering office space for District government agencies.
Office of the Inspector General - Tenant Improvement Project (Ward 6)
The project scope includes the interior renovation and alteration of the 10, 11, & 12 floors - including FF&E and IT upgrades.
Eastern Market HVAC Upgrade (Ward 6)
The project scope includes replacing all 7-module Chiller systems with the new 3-40 Ton Capacity Chillers System, including upgrading the BIM system and other associated work to the HVAC system.
DACL Congress Heights Senior Wellness Center Roof Replacement Project (Ward 8)
This project scope includes the replacement of the roof.
DDOT W Street Yard Project (Ward 5)
A design-build project which allows DDOT to streamline operations through removal of several outdated modular units and replaces them with a singular structure possessing a smaller footprint.
HSEMA Tenant Interior Project (Ward 6)
This project is to build out the entire 10th floor of the facility.
Marion S Barry Building Restrooms Modernization Project (Ward 2)
The project scope includes the modernization of 5 sets (five male and five female) restrooms on various floors throughout the building.
DC Health (New Headquarters) (Ward 8)
The project scope includes the new construction of the Agency's new headquarters.













 Engine Company Modernization 16 Project
Engine Company Modernization 16 Project