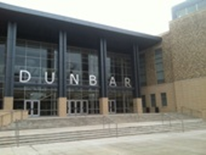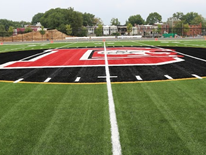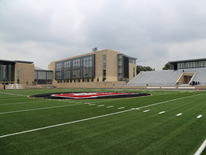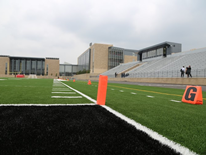
Project Overview
The completely new 280,000 square-foot Dunbar Senior High School includes energy efficient building systems, clean and maintainable interior finishes, and bright and healthy classrooms and public spaces.
The project included demolition of the existing 1977 high school, and construction of a new, state of the art, LEED Platinum high school for 1,100 students. Building features now include photovoltaic panels (PV, or solar), geothermal wells, rainwater cisterns, and extensive interior day-lighting. The shell is still masonry and cast stone, with a curtain wall and punched openings. Interior work includes a gymnasium, natatorium, cafeteria, auditorium, and museum. The site work included creating a new athlete field and bleachers.
Project Details
Dunbar High School Modernization Project
Agency Name: DCPS
Construction Agency: DGS
Ward: 5
Location: 101 N Street, NW
Contact Info: Teddy Gebremichael; [email protected]
End Date of Project: July 15, 2013
Budget: $128,144,440
Green Features/LEED Certification: LEED Platinum
Status: Stadium and Field Completed
Webcam: Dunbar High School Webcam
DGS Contact: Jackie Stanley (DGS), (202) 431-1195
Dunbar Stadium and Field Project
Ribbon Cutting Highlights Images Friday, August 22, 2014



