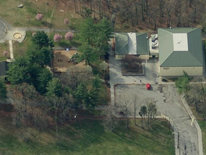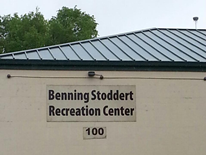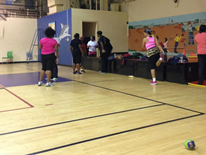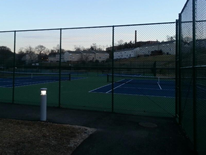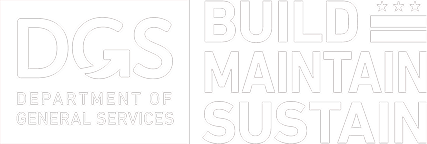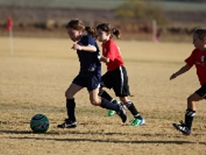
Project Overview
The Benning Stoddert recreation center modernization includes: a large multi-purpose space; expansion to a competition-sized gymnasium; co-op meeting space; larger locker rooms; increased storage; administrative offices for facility staff and coaches; a computer room; expansion as necessary of Men’s and Women’s restrooms; a prepping and warming kitchen; maintenance and utilities rooms; and ADA accessibility upgrades. Site improvements will include: ADA upgrades for parking and approach to the building; upgrades to site utilities; and landscape features designed to meet current storm water management requirements.
Project Details
Benning Stoddert Recreation Center Modernization Project
Location: B Street and East Capitol Street, SE
Location: B Street and East Capitol Street, SE
Ward: 7
Construction Agency: DGS
Start Date: Spring 2016
Start Date: Spring 2016
End Date: October 2016
DGS Project Manager: Shahrokh Ghahramani
DPR Project Manager: Ella Faulkner
General Contractor: MCN Build
Architect: Sorg Architects
Budget: $6.7M
Green Features/LEED Certification: LEED Gold
Status: In Construction
DGS Contact: Wayne Gore
Phone: (202) 431-119
Next Meeting

Featured Presentation
Benning Stoddert Recreation Center Community Meeting Presentation - May 17, 2016
Benning Stoddert Recreation Center Images - During Modernization
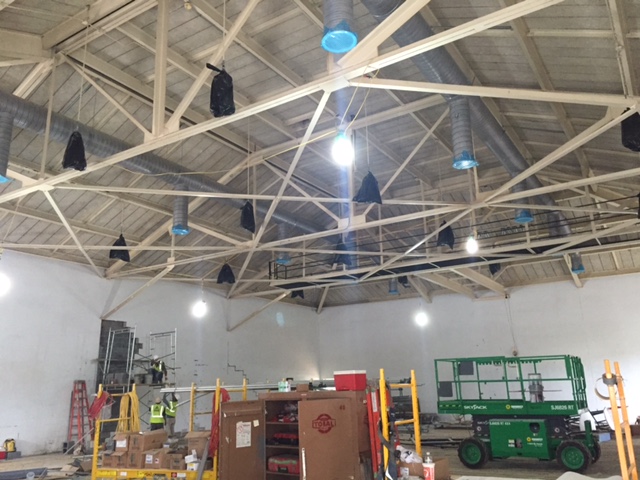
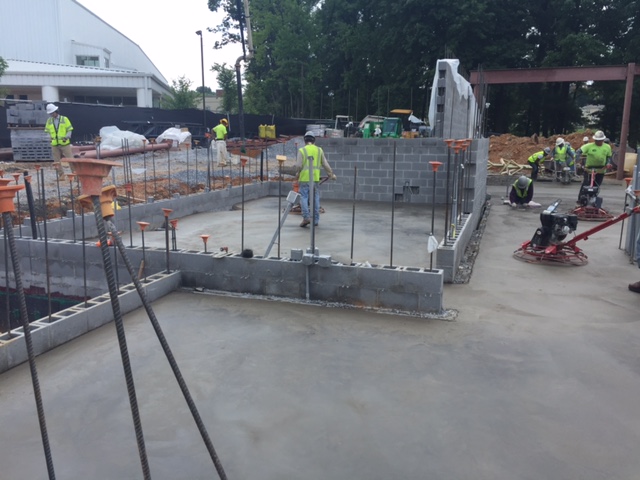
Benning Stoddert Recreation Center Images - Pre-Modernization
