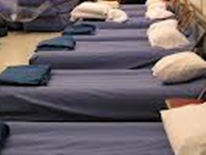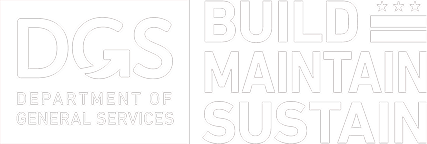
Program Overview
This project includes the renovation of numerous District shelters. The scope of work includes building renovations, electrical and mechanical upgrades, as well as roof rehabilitation. Additional projects and improvements can be found at Americans with Disabilities Act (ADA) Shelter Renovations Projects.
-
Wayne Place Shelter Project
-
Federal City Shelter Project
-
611 N Street, NW - New Endeavors by Women Project
-
Blair & Emery Shelters Project
-
Community of Hope - Girard Family Shelter Project
-
DC General Family Shelter Project
-
Madison Shelter Project
Wayne Place Shelter Project
Project Overview
Project Details
Federal City Shelter Renovation (Phase II) Project
Project Overview
Project Details
Status: Completed
611 N Street, NW - New Endeavors by Women Project
Project Overview
Project Details
Status: Completed
Budget: $9,800,000.00
Homeless Shelters Renovations – 611 N Street, NW Frequently Asked Questions (FAQs)
Q. Why do we need this Transitional and Permanent Supportive Housing residence?
This facility contributes to the second of three key objectives in the Interagency Council on Homelessness’ Strategic Action Plan to End Homelessness: to Redesign the Continuum of Care to develop appropriate mix of services and interim and permanent housing options.
Q. Who will use this residence?
Single women who are enrolled in either the Transitional Housing or Permanent Support Housing programs of the DC Department of Human Services.
Q. What activities will take place at this residence?
New Endeavors by Women (NEW) provides housing and support for homeless women and children. We partner with women to take control of their lives to conquer homelessness. These three (3) key program goals guide our work:
-
To prepare women to achieve independent living;
-
To increase the resident’s skills and income levels; and,
-
To increase the resident’s self-determination.
Q; Where will the residence be located?
In the heart of the Shaw Neighborhood, 611 N Street NW, Washington, DC 20001.
Q. Why was this site chosen?
New Endeavors by Women, a Service Provider addressing exactly this demographic, has been at this location – a former municipal recreation center – for more than 23 years, has established strong roots in the community, and currently inhabits a facility that increasingly is in need of ongoing upgrades and capital improvements.
Q. What is the size of the Residence?
The new residence will occupy about 23,000 gross square feet, on a site of approximately .26 acres.
Q. How much will the new residence cost?
The overall development costs - including design construction, project administration, etc., will be about $10 Million.
Q. What are some of the special features of this new building?
This residence has been designed to try to achieve LEED Gold (Leadership in Energy and Environmental Design). Further, it has won a DC AIA Washingtonian Award for Unbuilt Architect, 2010.
Blair & Emery Shelters Project
Project Overview
Project Details
Status: Completed
Budget: $2,700,000.00
Community of Hope Shelter Renovation Project
Project Overview
Project Details
Status: Completed
Budget: $2,500,000.00
Community of Hope - Girard Street Family Shelter Frequently Asked Questions (FAQs)
Q. Why do we need the Girard Street Family Shelter?
Community of Hope provides hope and stability to low-income and homeless adults and children in DC. They provide a holistic range of programs - from healthcare to housing with supportive services and programs promoting strong families - helps underserved residents create stable lives for themselves and promising futures for their children. Girard Street Family Shelter provides apartment-style temporary shelter for 20 homeless families with children at a time. They served 38 families in 2009.
Q. Who will use the Girard Street Family Shelter?
Homeless women adults and children.
Q. What activities will take place at the Girard Street Family Shelter?
Girard Street Family Shelter provides apartment-style temporary shelter for 20 homeless families with children at a time. We served 38 families in 2009. Supportive services focus on helping families move quickly out of homelessness to stable housing, and include referrals to job training and mental health and substance abuse treatment. On-site life skills classes teach parenting, budgeting, and other useful skills. A family case management model assures that the needs of both parents and children are addressed.
Q. Where is the Girard Street Family Shelter located?
1413 Girard Street NW, Washington, DC 20009 (Ward 1)
Q. What is the size of the Girard Street Family Shelter?
28,085 Square Feet
Q. What is the total cost of the renovations?
$1.92 million
DC General Family Shelter Project
Project Overview
Project Details
Status: Completed
Budget: $840,000.00
DC General Roof Replacement at Core Building Project
Project Overview
Project Details
Status: Completed
Budget: $950,000.00
