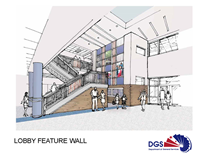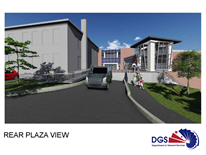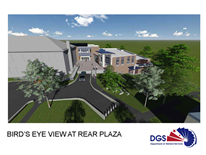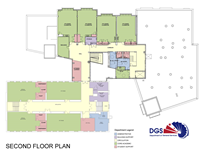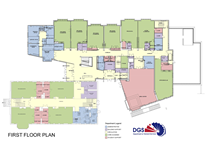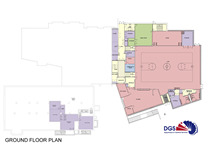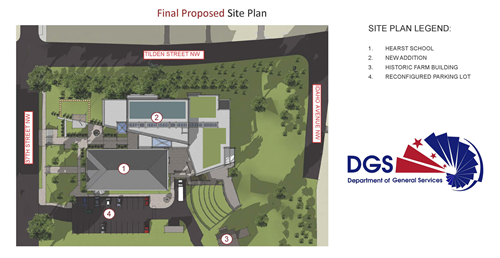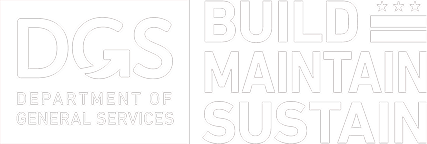Project Overview
The modernization of Hearst Elementary School consists of the renovation of the existing school building (Building A) and the construction of two new building additions (Buildings B & C). Part of Building C (specifically the gymnasium) will be used by the school, DPR and the community.
Project Details
Hearst Elementary School Project
Location: 3950 37th Street, NW
Ward: 3
Overall Project Budget: $43.5M
Architects: R. McGhee and Associates
Design-Build Team: Turner Construction
Design-Build Team: Turner Construction
Project Manager: Novella Brady
LEED Goal: Gold
DGS Contact: Jackie Stanley
Project Completion: Fall 2015
Status: procurement phase for an Architect-Engineering firm
Status: procurement phase for an Architect-Engineering firm
Featured Presentation
Phoebe Hearst Elementary School Project Update Meeting (June 1, 2015)
Architectural Renderings
