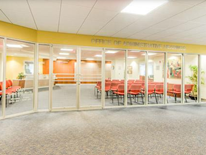
Project Overview
This project involved the interior renovation of 36,000 square feet of space to accommodate the needs of the Office of Administrative Hearings. OAH moved into the 4th floor, as soon as the Phase II space was completed in late July 2011.
The new hearing rooms include a raised dais with security railings for judges, separate access and exit doors for judges, panic buttons in each hearing room, coded identifications at the reception desk, a large waiting room, conference rooms for meetings and mediations, and sufficient office and work space for judges and staff.
Project Details
Office of Administrative Hearings Build-Out Project
Location: One Judiciary Square - 441 4th Street, NW
Type: Renovation/Modernization
Actual Budget: $2,300,000.00
Construction: Summer 2011
Status: Completed
Actual Budget: $2,300,000.00
Construction: Summer 2011
Status: Completed
Project Manager: Hares Sayed
Partners:
-
Office of Administrative Hearings
-
General Contractor: Consys Inc.
-
A/E: Devrouax & Purnell
