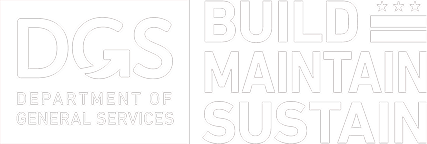Project Description:
The existing Benning Stoddert will be expanded to accommodate a second senior lounge on the second floor. This will allow for varied simultaneous programming between the two lounges. The computer lab is proposed for relocation, as well, freeing up space for the downstairs senior lounge expansion. Additional multipurpose/meeting rooms are proposed on the second floor as well as a and a teen lounge. A grand stair, open to both floors, is proposed for primary vertical circulation. Immediately visible from the main entrance, it is intended to draw visitors in, and encourage use of the stair over the elevator.Offices, storage and restrooms complete the new second floor program. An open lobby lounge area offers informal gathering or pre/post-function space.
Project Information:
- Address: 100 Stoddert Place SE
- Ward: Ward 7
- DGS Lead Project Manager: Michael Hutchinson
- DPR Project Manager: Brent Sisco
- Project Delivery: CMAR
- Status: Planning
- Architect: TBD
- General Contractor: TBD
- Current Budget: TBD
- Start Date: TBD
- End Date: TBD
- DGS Contact: Shama King
Related information:
