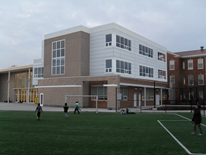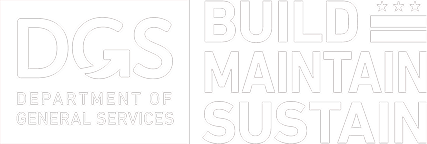
Project Overview
The modernization of Janney Elementary School was completed in August, 2011. Substantial enrollment increases since 2011, however, have required repurposing of space to accommodate the current school enrollment. The proposed 11,044 sf two story Addition consists of six classrooms to align with the enrollment projections of the school; additionally, the repurposed spaced will be recaptured for its original intended use. The addition is to be constructed on top of the one story portion of the 2011 building Addition at the back of the school. The Addition construction will begin during winter break December, 2013 and will be completed for the beginning of the school year in August, 2014.
DGS Project Manager: Tom Henderson
Substantial Completion Date: 8-15-14
Budget Estimate: $4,850,000
Project Update August 2014
Update of July Site Activities
During the month of July, Tompkins Builders made significant progress on the interior of the building.
- First floor pre-k room footers were poured and structural walls were framed, roughed-in, inspected and closed-in.
- Concrete slabs have been poured on the 2nd and 3rd floors.
- Exterior metal panel installation started.
- Mechanical, Electrical and Plumbing rough-in is complete and fixtures are being installed.
- Ground face block installation is complete
- Painting has started
- Flooring and ceramic tile has started
Look Ahead
The project will reach substantial completion on August 15, 2014 in preparation for the first day of school on August 25th.
- Exterior metal panels will be completed
- Furniture will be delivered and installed
- All flooring will be complete and heat welded
- SMART Boards will be installed
- Toilet partitions and accessories will be installed.
- De-mobilization of the tower crane will take place in early August.
- Final clean-up and de-mobilization of construction activities.
Related Information
- Janney ES Addition Project Update - Tompkins Builders 8-4-14
- Janney ES Addition Project Update - Tompkins Builders 7-2-14
- Janney ES Modernization Project Update 6-2-14
- Janney ES Modernization Project Update 5-6-14
- Janney ES Modernization Project Update 4-2-14
- Janney ES Modernization Project Update 3-3-14
- Janney ES Addition Presentation 1-8-14
- Janney Addition Project Update - Thompkins Builders 1-7-14
- Janney Addition Community Meeting Sign-in Sheet 12-12-13
- Janney Addition Community Meeting Minutes 12-12-13
