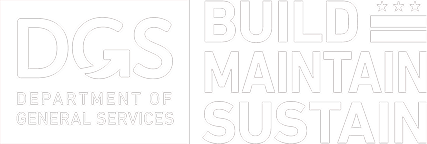Project Description:
The expansion of the SETLC consists of a full range of architectural and engineering services associated with the site development and construction of a new facility to the south of the existing SETLC.
The existing SETLC facility is located at 701 Mississippi Ave. NE, Washington DC 20032. The space includes a 48,000SF indoor facility that houses (6) six indoor tennis hard courts with spectator seating, and general use areas such as a fitness room, computer room, library, multi-purpose room, and kitchen. Additionally, the center includes (6) six outdoor hard courts, (1) one outdoor clay-tech court, a playground, and parking area.
The new proposed expansion site, consisting of approximately 4.5 acres, is located to the south of the existing SETLC. It is situated between Oxon Run and Valley Avenue SE to the north and south, and Wheeler Rd. SE and 9th St. SE to the east and west. The new expansion will include an indoor tennis facility housing (3) three indoor tennis hardcourts along with general use areas such as restrooms, locker rooms, and multi-purpose rooms. Outdoor amenities will include (4) four tennis hardcourts, and (4) four additional pickleball courts, a plaza, extensive landscaping and a parking area. The existing clay-tech tennis court at the existing SETLC facility will be remodeled for (2) two new pickleball courts. A pedestrian bridge will be required to span Oxon Run and link the existing SETLC to the new expansion site.
Project Details:
Address: 702 Valley Avenue NE, Washington, DC 20032
Ward: Ward 8
DGS Project Manager: Burt Jackson
DPR Project Manager: Peter Nohrden
Project Delivery: CMAR
Status: ConstructionV
Architect: MTFA Design + Preservation
General Contractor: GCS-Sigal
Current Budget: $25.3M
Start Date: Spring 2023
End Date: Late Summer 2026
DGS Contact: John Stokes
Presentations:
- Southeast Tennis and Learning Center – South Campus Community Presentation October 3, 2023
- Southeast Tennis and Learning Center – South Campus Frequently asked questions
Meeting Information :
