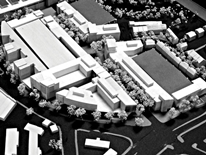
Project Overview
The Office of the Deputy Mayor for Planning and Economic Development lead efforts for the Skyland Project. The execution of the construction scope of work was managed by the Department of General Services, including Abatement, Demolition, Site Stabilization and repair of the Skyland Shopping Center buildings. Site Stabilization and Repairs consisted of the installation of a concrete retaining wall and fencing, removal of 2 free standing signs, selective asphalt pavement repairs, as well as installation of a new railing and concrete curb.
The Skyland project was geared to promote neighborhood revitalization and economic growth on an 18-acre site located in Ward 7, at the intersections of Good Hope Road, Naylor Road, and Alabama Ave, SE. While the Skyland Shopping Center was still active, a considerable portion of the shopping center was vacant; contaiong either underutilized buildings, with some boarded-up and vacated buildings, which presented serious safety concerns for the neighborhood. The potential of this site was significant, due to its prominent location, and the considerable land area. Once available for redevelopment, public benefits of the project would greatly increase the economic development and the quality of life for the neighborhood and residents. Plans for Skyland called for more than 315,000 square feet of new retail space - a combination of high-quality, large format national-brand retailers, and neighborhood serving shops and restaurants. The project also included the creation of 468 units of housing.
Project Details
Skyland Shopping Center Project - Phase 1
Address: 2808 and 2812 Alabama Avenue, SE
Start Date: June 2012
Completion Date: January 2013
Project Budget: $260,000.00
Status: Completed
Project Manager: Michelle J. Chin
Contractual Project Team/General Contractor: Goel Services Inc. + R. McGhee & Associates Architects
