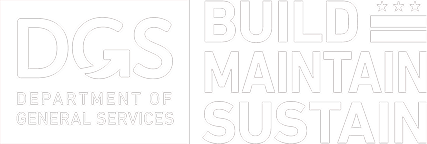Project Description:
Jelleff Community Center will be designed and built into an all-inclusive facility catering to people of all ages and abilities. Building amenities shall include but are not limited to:
- Full Sized Basketball Gym with two(2) cross courts and bleachers.
- New common atrium area.
- A workout room that could be populated with exercise machines.
- Expanded locker facilities that could also be used by pool patron and accessible from both inside the building and the exterior.
- Flexible meeting rooms located near a catering kitchen.
- Activity and Game Rooms
- Accessibility as defined by the Americans with Disabilities Act for all, via an elevator that reaches all levels and an at grade entrance to the primary building lobby.
Project Details:
Address: 3265 S Street, NW
Ward: 2
DPR Project Manager: Peter Nohrden
DGS Project Manager: Sean Garganio
Project Status: Design
Feasibility Study by: Perkins-Eastman
Design Start Date: Fall 2022
Design End Date: TBD
Project Delivery: Design-Bid-Build
Architect: DRL Group
General Contractor: MCN Build
Current Budget: $28M
Construction Start Date: TBD
Construction End Date: TBD
DGS Contact: Brittany Hughes
Presentations:
- Jelleff Community Center Construction Kick-off Community Meeting Presentation - September 24, 2025
- Jelleff Community Center Concept Design Community Meeting Presentation - May 2, 2024
- Jelleff Community Center Concept Design Community Meeting Presentation - November 8, 2023
- Jelleff Community Center Concept Design Community Meeting Presentation Video Recording - July 11, 2023
- Jelleff Community Center Concept Design Community Meeting Presentation - July 11, 2023
- Jelleff Community Center Meeting Presentation November 7th 2022
- Jelleff Community Meeting Presentation (May 8, 2019)
- Jelleff Recreation Center Feasibility Study Information
Related Information:
- Jelleff Recreation Center Construction Kick off Community Meeting - September 24, 2025
- Jelleff Community Center Community Meeting November 7, 2022
- Jelleff Community Center Community Meeting (May 8, 2019)
