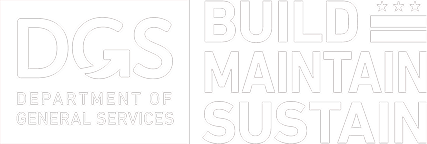The new shelter is envisioned as a 360-bed facility to house five discrete programs: 1) Working/Employment; 2) Seniors/Medically Frail/Medical Respite; 3) Health Clinic; 4) Low Barrier; and 5) Daytime Service Center. Shared program space as well as building maintenance and environmental services spaces will also be provided. Client dormitories within the New York Avenue Shelter will be arranged in modular pods based upon the specific needs of the designated populations to be accommodated, and to maximize operational efficiency. Each pod will contain standardized clusters of beds that can be assigned and will have nearby shared support spaces such as lounges and toilet/shower facilities. These pods will be connected by corridors configured for ease of wayfinding and to enable visibility from administrative and security stations. Modular organization of its components will enhance the overall functionality of this facility. The facility shall be capable of converting program space to accommodate a 100-bed Hyperthermia/Hypothermia Area during extreme weather periods.
