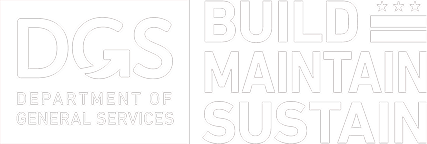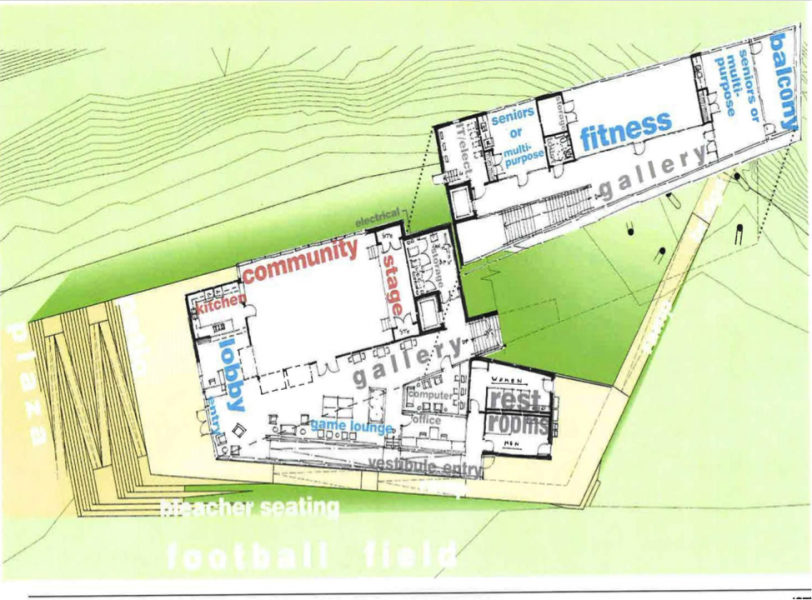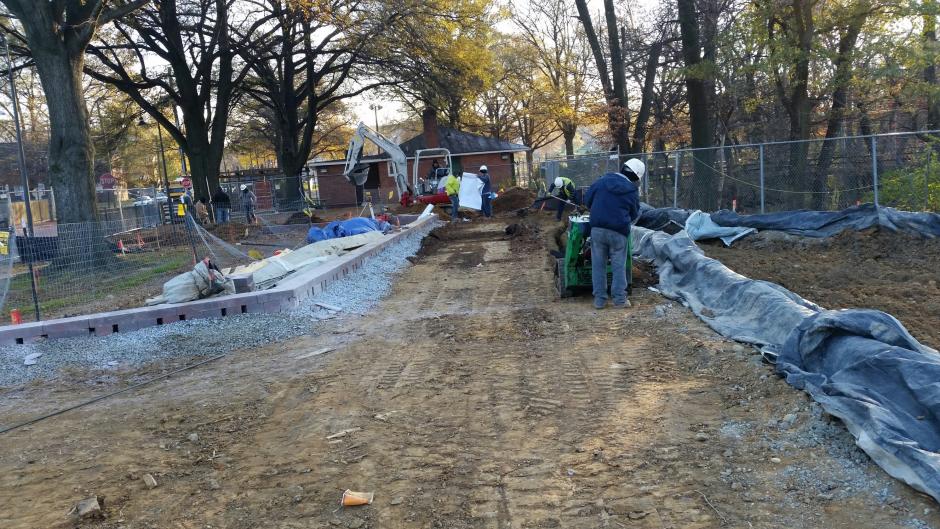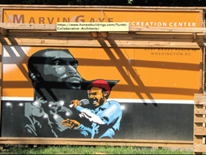
Project Overview
Phase 1: Design and build new playground
Phase 2 & 3: Develop design documents for new construction of recreation center and improvements to park and trail system
Project Details
Marvin Gaye Playground, Recreation Center and Trail Project
Locations: 6201 Banks Place, NE
Ward: 7
Construction Agency: DGS
Start Date: Phased Project
Phase I: Construction of Playground - Summer 2014
End Date: Phase 1 - Playground Construction End (Winter 2014)
DGS Project Manager: Trey Phillips
DPR Project Manager: Peter Nohrden
General Contractor: D/B for Playground: KADCON
Architects: ISTUDIO Architects for phases 2 & 3
Budget: $14,290,000 (hard and soft costs)
Phases 2 and 3: Recreation Center and TrailI Improvements
End Date: Phase 2 and 3 - Summer 2017
Phase 2 Architect: IStudios
Phase 2 General Contractor: MCN Build
Budget: $12M
Full design and construction services to demolish the existing recreation center (field house) and construct a new recreation facility with improvements to the athletic fields and basketball courts. In addition, re-activate the existing Marvin Gaye trail with signage, passive and active amenities.
Phases 2 and 3: Recreation Center and TrailI Improvements
End Date: Phase 2 and 3 - Summer 2017
Phase 2 Architect: IStudios
Phase 2 General Contractor: MCN Build
Budget: $12M
Full design and construction services to demolish the existing recreation center (field house) and construct a new recreation facility with improvements to the athletic fields and basketball courts. In addition, re-activate the existing Marvin Gaye trail with signage, passive and active amenities.
Green Features/LEED Certification: Working toward Gold
Status: Phase 1 - Complete Phase 2 and 3 - Design Phase
DGS Contacts: Ella Faulkner and Wayne Gore
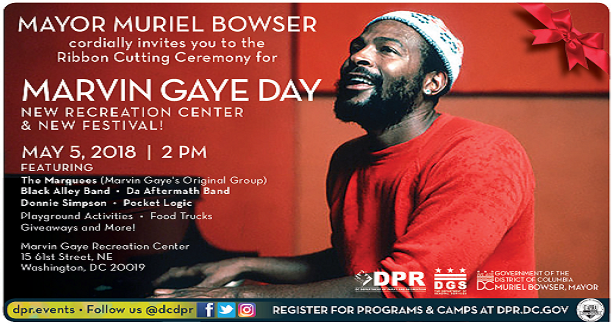
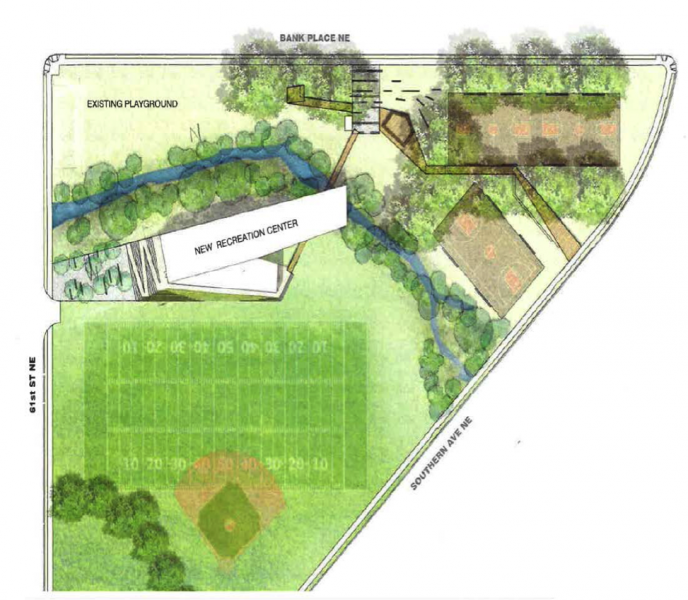
Construction Progress Photos
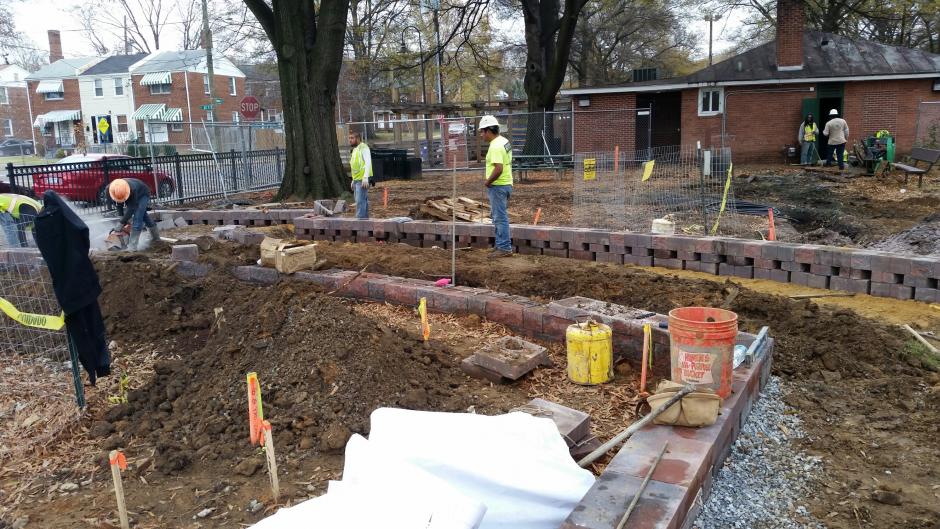
https://marvingayeday.splashthat.com
